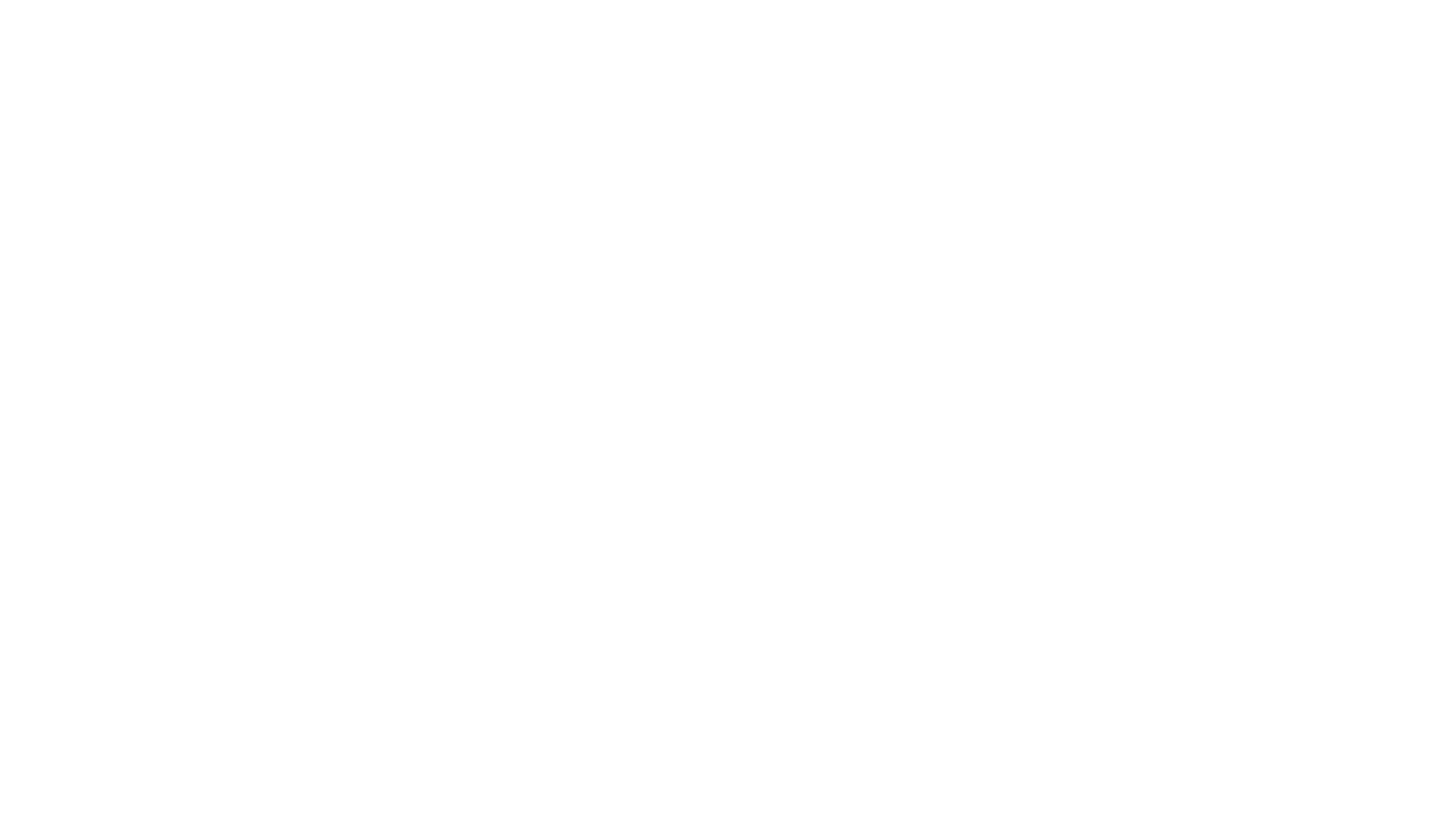Breaking Free from Development Gridlock
Toronto, a city vibrant with diversity and innovation, grapples with a housing crisis that demands innovative solutions. At the forefront of this crisis lies the challenge of a slow development process, hindering the timely delivery of much-needed homes. In response, jurisdictions like British Columbia, Canada, and South Bend, Indiana have pioneered initiatives such as the Standardized Housing Design Project, a beacon of hope aiming to expedite construction and reduce costs.
Addressing Issues
One of Toronto's housing predicament lies in the sluggish pace of development. Approvals and construction processes are marred by delays, pushing the dream of homeownership further out of reach for many.
The intricacies of constructing new homes in Toronto are not solely confined to approvals and design challenges. A benchmarking study reveals that municipal processes and approval delays in the Greater Toronto Area (GTA) contribute significantly to the cost of new homes. Indirect costs range from $58,000 to $87,000 for a typical 2,000-square-foot single-family home, shedding light on the economic implications of delayed approvals.
A groundbreaking shift in Toronto's urban planning comes in the form of the removal of parking minimums. As of October 12, 2022, residential developments, including houses, townhouses, and Garden Suites, are no longer bound by minimum parking requirements. This strategic move aims to build healthier, more sustainable communities by managing car dependency and striking a balance in parking provision.
Diversifying Solutions
The Province of British Columbia's Standardized Housing Design Project stands as a testament to proactive measures in addressing this very issue. In the quest for expeditious construction, the Standardized Housing Design Project emerges as a game-changer. By offering pre-approved, customizable designs for townhomes, triplexes, and laneway homes, this initiative streamlines the permitting and development processes. Minister of Housing, Ravi Kahlon, advocates for innovation as the key to accelerating housing construction and meeting the pressing demand.
Another notable example is South Bend, Indiana. South Bend offers pre-approved development templates for small-scale developers at no cost, streamlining the approval process and encouraging infill development. It adopts a modern "cookie-cutter" approach for infill housing, aiming for efficiency and replicable attractiveness. The program draws inspiration from historical practices, akin to the Sears Roebuck catalog's kit homes, promoting replicable and aesthetically compatible development. The catalog includes templates for single-family houses, a carriage house, a duplex, and six-unit apartment building, accommodating urban lots.
Developers like Mike Keen highlight the strategy of building duplexes, allowing homeowners to become landlords, providing additional income, and contributing to affordable housing.
The Path to Standardization
While the idea of standardized designs presents a promising solution, it comes with its set of foreseeable challenges. Engaging stakeholders, determining design parameters, and ensuring adaptability to various configurations are pivotal phases. However, the project's timeline, spanning from launch in December 2023 to final designs available by the summer of 2024, signals a commitment to overcoming these challenges with diligence.
Looking Ahead
Toronto's housing landscape is undergoing a transformative journey. From standardized designs to the removal of parking minimums, each initiative plays a crucial role in reshaping the city's urban fabric. As we embrace a future where homes are built efficiently, affordably, and sustainably, these collective efforts signify a commitment to fostering a thriving, resilient, and inclusive Toronto.
Your market
Curious where our market falls on this split and what it means for you?
Get in touch, and we’ll tell you everything you need to know.




